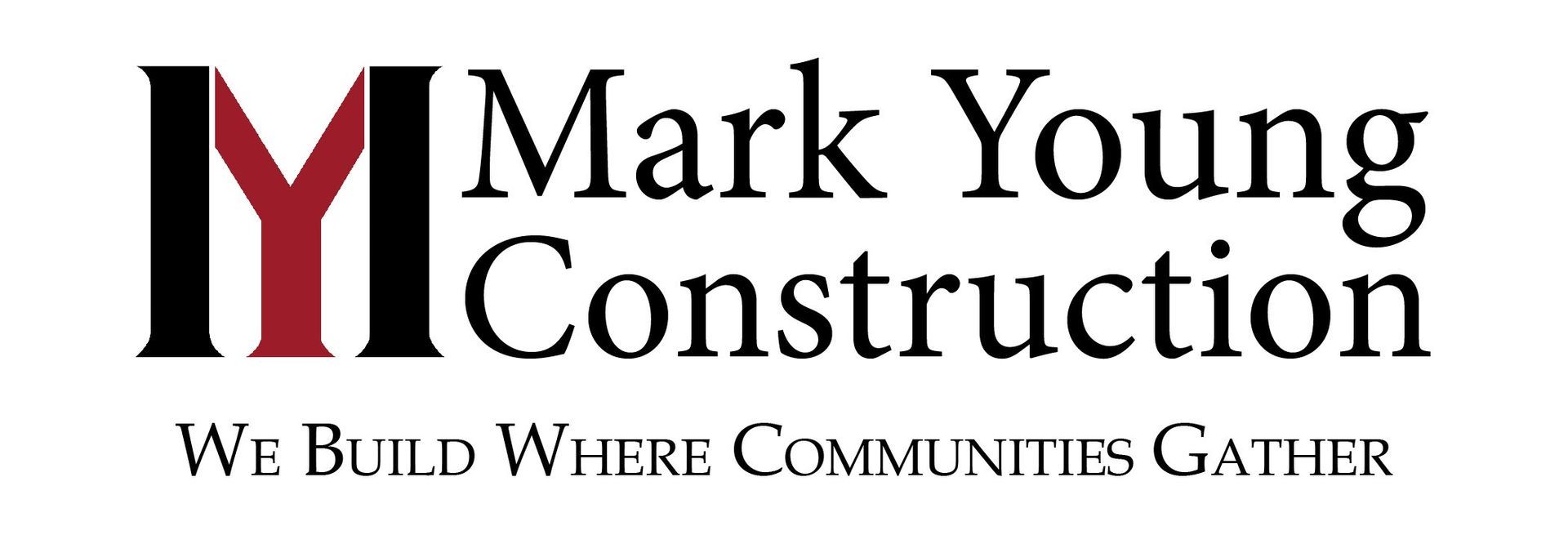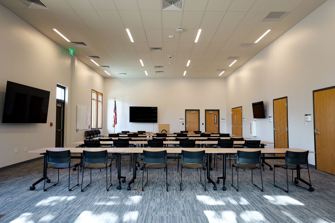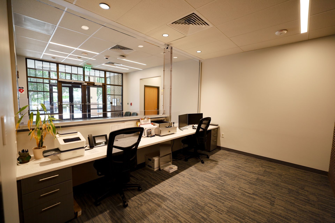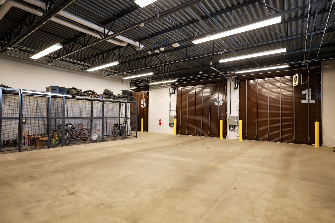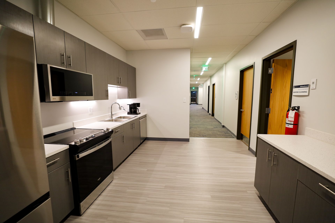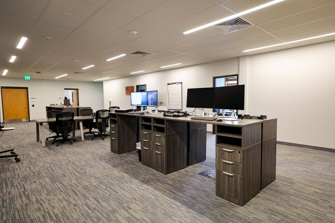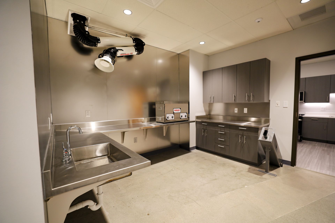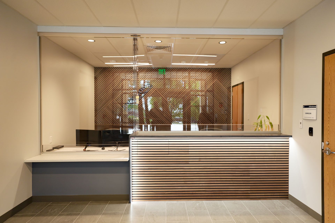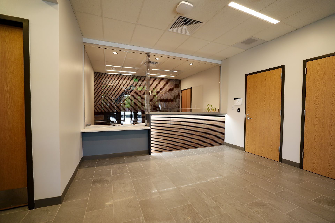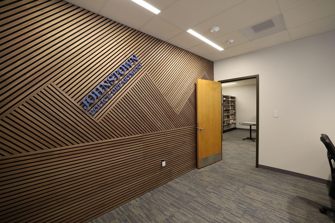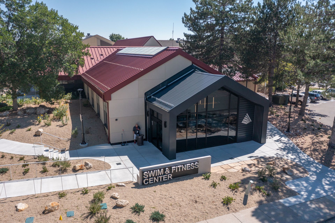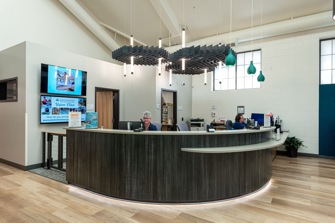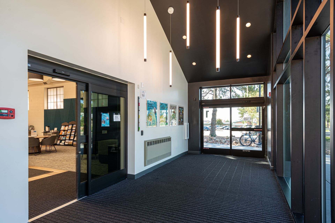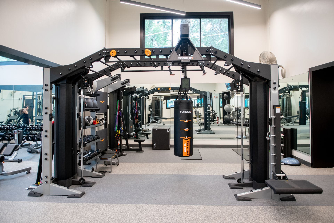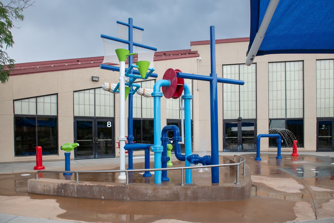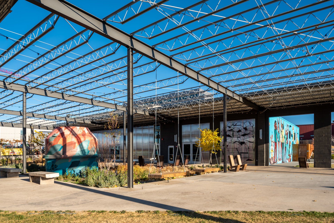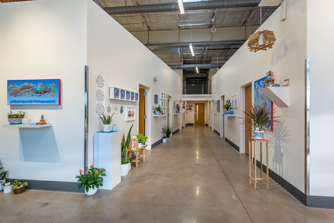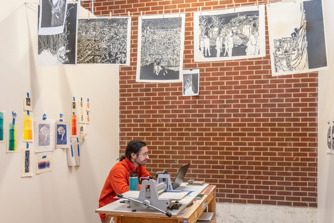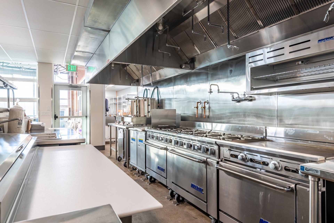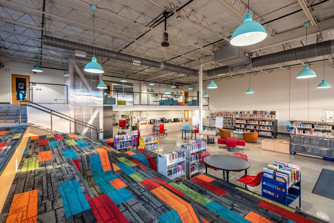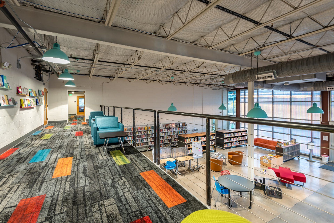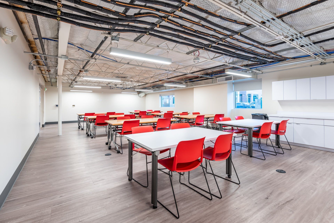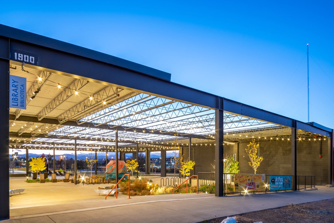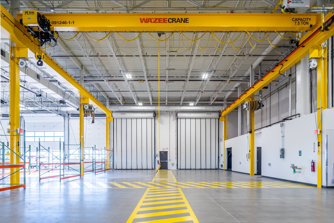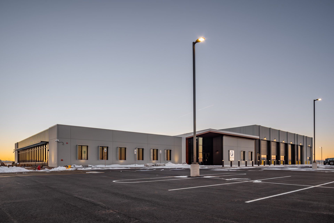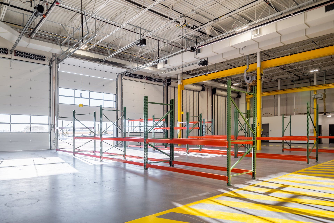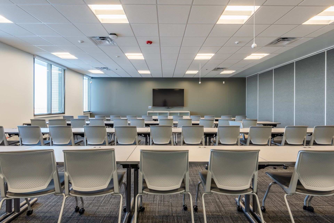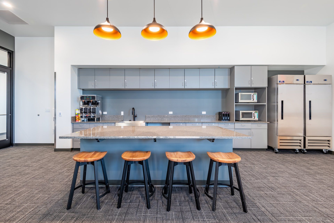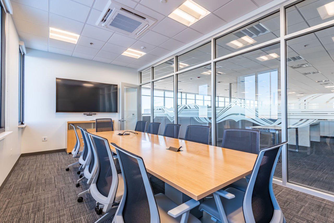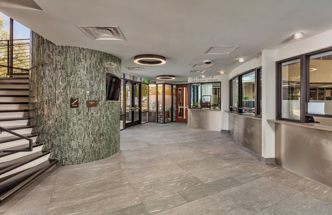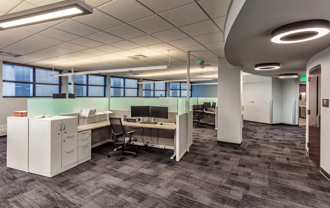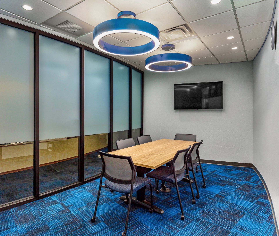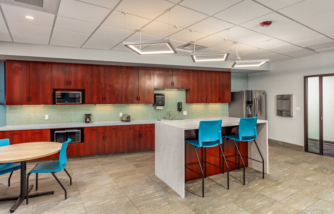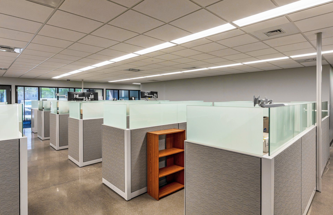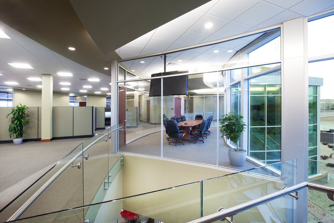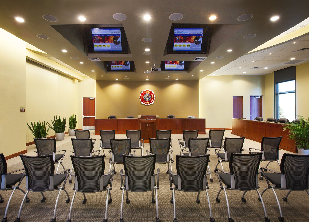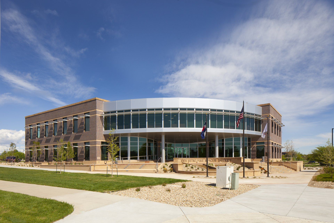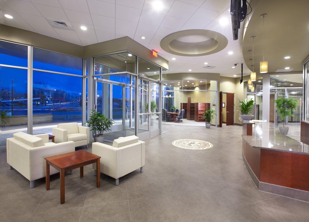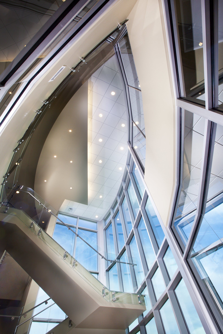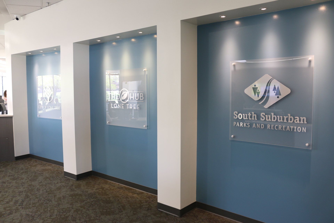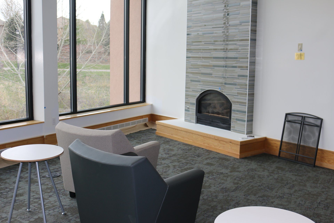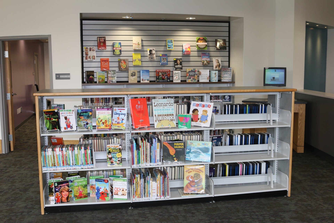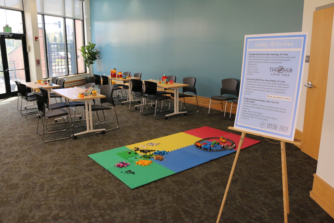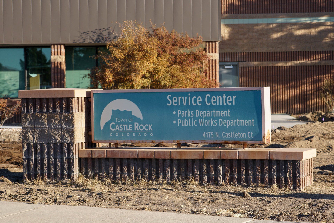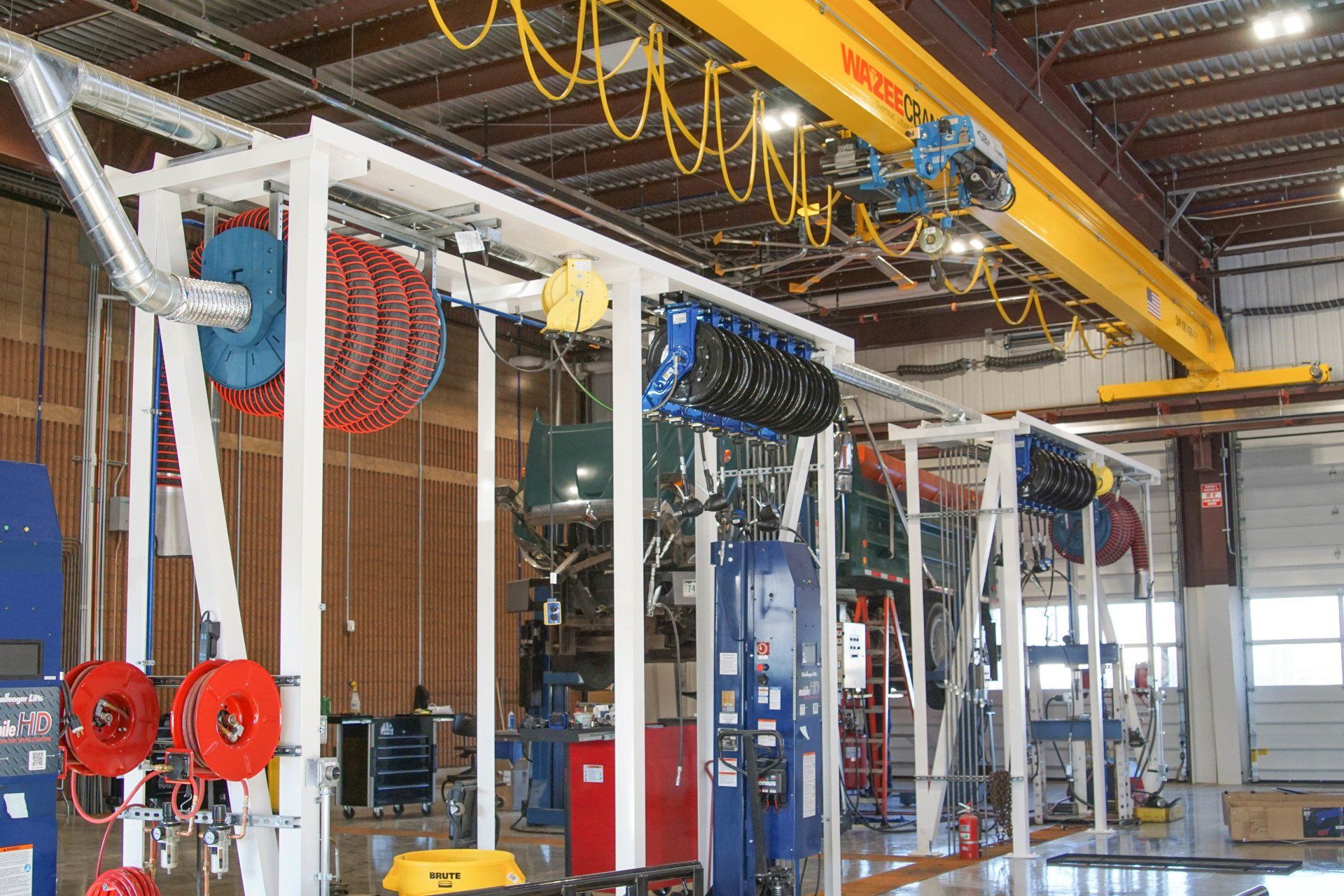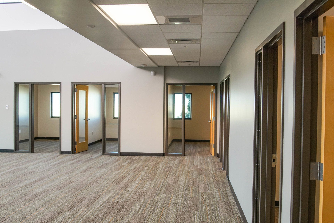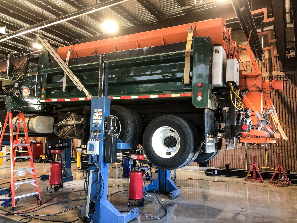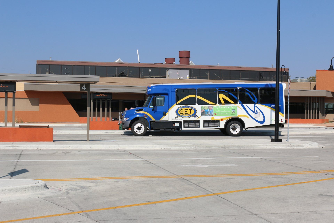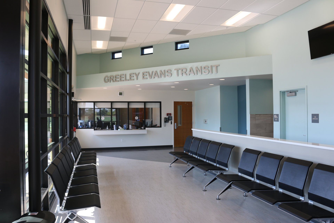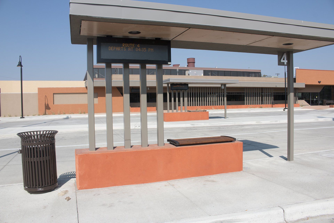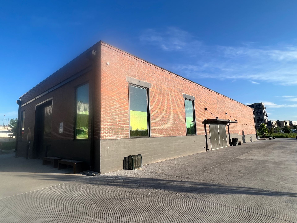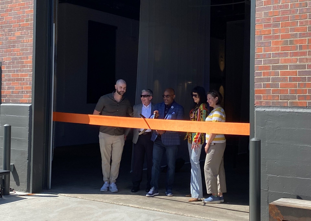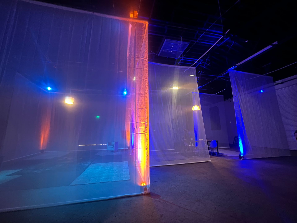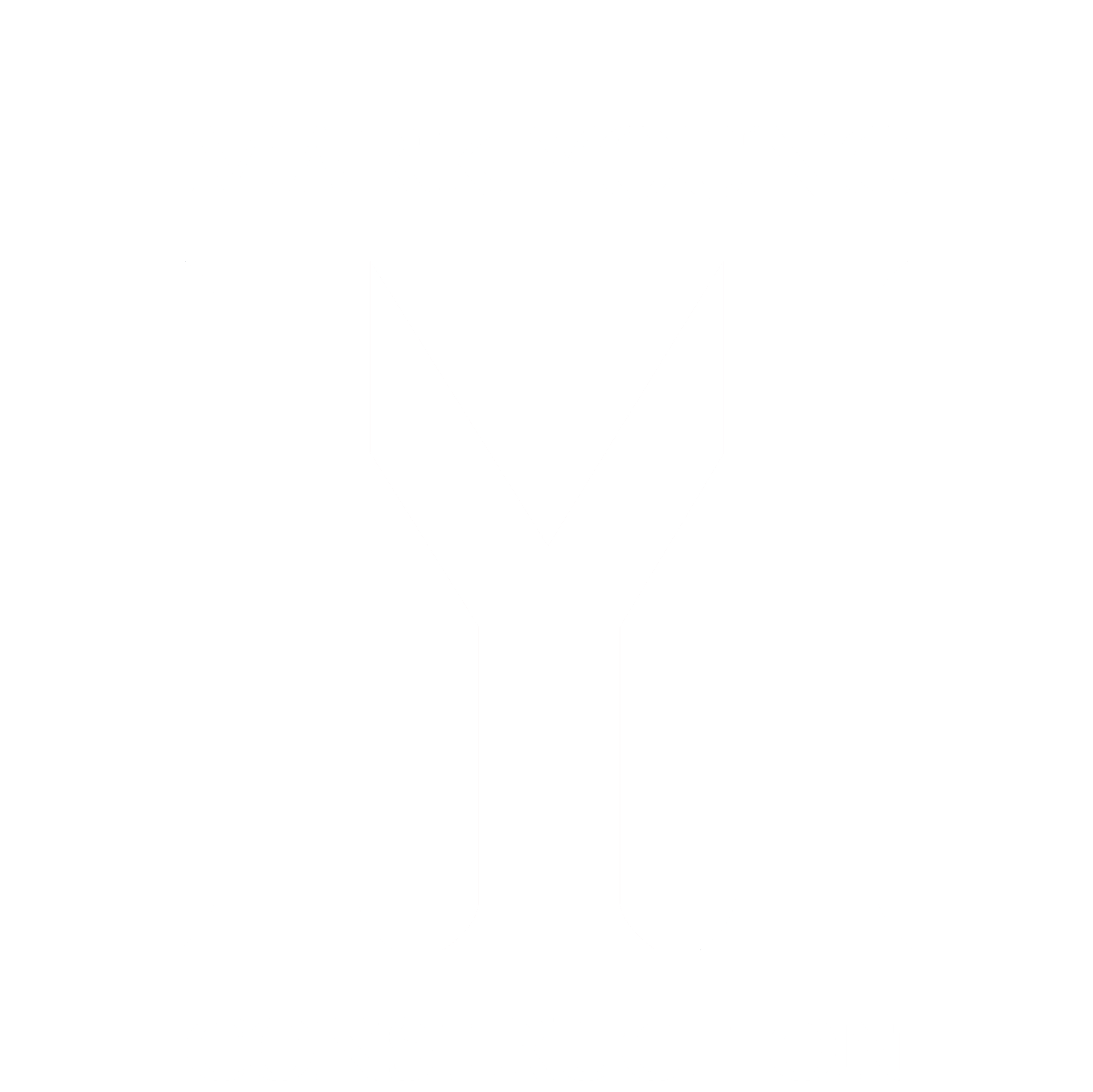Johnstown Police Department Renovation
Mark Young Construction has completed the renovation and expansion of the Johnstown Police Department. The project features a new Evidence and Sally Port addition, a Training Room addition, and extensive sitework. Inside, updates include new offices, renovated restrooms and locker rooms, secure vestibules, and modern lighting and finishes. The facility also received a full roof replacement with photovoltaic panels, upgraded access control and security systems, and enhanced Evidence storage capabilities—delivering a safer, more functional space for the department and community.
Client:
City of Johnstown
Location: Johnstown, Colorado
Westminster Swim and Fitness Center Renovation
Mark Young Construction recently completed a full remodel of the Westminster Swim and Fitness Center, transforming the facility into a more accessible and functional community hub. Highlights include converting old racquetball courts into new weight rooms and a second-floor community room, relocating the lobby to create a dedicated cardio area, and upgrading existing spaces with new finishes and lighting. A four-story, double-sided elevator now provides ADA access throughout the building, complemented by a new front vestibule, sidewalks, stairs, ramps, and upgraded ADA parking. MYC self-performed all concrete work, while partnering with trusted subcontractors for the remainder of the project.
Client:
City of Westminster
Location: Westminster, Colorado
RiNo ArtPark
MYC is proud to have helped address the RiNo area community needs by bringing to life the $4.5M, 3-acre adaptive reuse RiNo ArtPark project, designed for connection within the community. RiNo ArtPark is a creative hub designed to spark innovation and bring people together. The project included two existing buildings which were not designed for community use that MYC transformed into the ArtPark while carefully maintaining the historic character of the buildings. ArtPark includes a Denver Public Library, RedLine Contemporary Art Center gallery studios and maker space, Cocua restaurant from Focus Points, and an open-air landscaped courtyard with access to green space.
Client:
RiNo Art District
Location:
Commerce City, Colorado
Tri-State Cheyenne Field Facility
This new 29,740 SF design-build facility includes private and open offices, workstations, training space, conference rooms, kitchen/breakroom, mechanics bay with overhead bridge crane, wash bay, equipment storage bays, bathrooms/showers, locker rooms, secure outdoor yard storage, perimeter access control and a unique wind baffle feature utilizing wooden utility poles on a soil berm west of the building.
The Cheyenne Field Facility will serve the needs of Tri-State’s field operation personnel, providing secure equipment storage, equipment and mechanics bays large enough to store and work on 100’+ long mobile substations, tractor trailers, linemen vehicles and a full vehicle wash bay. In addition, training rooms, conference rooms, offices and a lab will provide Tri-State employees with space to further develop and refine their knowledge and expertise with regards to existing and new technologies, processes and electrical generation and distribution.
Client: Tri-State Generation and Transmission Association
Location: Cheyenne, Wyoming
Greeley City Hall and City Center North
MYC renovated the Greeley City Hall and City Center North buildings. City Center North involved tenant improvements of 12,200 SF to an existing masonry and steel structure. City Hall involved tenant improvements of 27,618 SF to an existing concrete structure and included installing a new elevator with associated mechanical, electrical, and plumbing as well as a new roof.
Client:
City of Greeley
Location:
Greeley, Colorado
North Metro Fire Rescue District Administration Building
The North Metro Fire Rescue District Administration Building is a new 35,758 SF, two-story office building with a LEED Silver certification. This building houses the administrative staff for the North Metro Fire Rescue District and won an Award of Merit in Green Building by ENR Mountain States. A few of the sustainability and unique elements include: underground parking capacity, protection and restoration of the habitat, light pollution reduction, water efficient landscaping: reduce by 50%, innovative wastewater technologies, water use reduction: reduce by 30%, fundamental refrigerant management, optimize energy performance, on-site renewable energy, green power, storage and collection of recyclables, construction waste management, and divert 50% from disposal. Additionally, photovoltaic panels were installed on the roof making energy for hot water and electricity. This renewable energy source offsets 5.62% of energy costs.
Client:
North Metro Fire Rescue District
Location:
Broomfield, Colorado
Lone Tree Library Hub
This project entailed revamping an old library into a community center. The project included interior renovations, significant ADA upgrades, and landscape improvements. The facility, which is operated by South Suburban Parks and Recreation, is a multi-generational, flexible gathering space where residents can enjoy a wide variety of classes from Pilates and yoga to parent/grandparent led LEGO Robotics classes. Citizens can also pick up their on-hold books from Douglas County Libraries or catch up with friends over a cup of coffee in the open lounge area. MYC also poured concrete for an outdoor patio.
Client:
City of Lone Tree
Location:
Lone Tree, Colorado
Castle Rock Public Works Addition and Remodel
MYC is working to construct a new 6,292 SF office administration addition, construct a new 4,054 SF service bay addition, and renovate 5,586 SF of the existing administration area for the Public Works and Engineering Departments for the Town of Castle Rock.
Client:
Town of Castle Rock
Location:
Castle Rock, Colorado
Greeley-Evans Transit Center
This $3.4M project included building a new 2,000 SF addition to an existing building. The new lobby addition hosts the public interaction/ticket counters, public waiting area, restrooms, and vending. The new transit center is on a 3-acre site and includes seven new ground up, structural steel beam bus shelters with concrete benches so there is plenty of space for buses to pull in and out to serve customers. Other scope details include paving/parking lot, utilities, city right-of-way, storm water, landscaping, and hardscaping.
Client:
City of Greeley
Location:
Greeley, Colorado
RiNo Truss House
MYC completed the Truss House facility in RiNo which is an unprecedented performance facility available to small cultural groups in Arkins Park along the South Platte River, and many of them for free. The new venue is basically a big, empty brick box, which means it will be adaptable to just about any creative or event purpose. It is 4,000 SF and can fit 450 people standing or 200 seated.
Client:
RiNo Art District
Location:
Denver, Colorado
