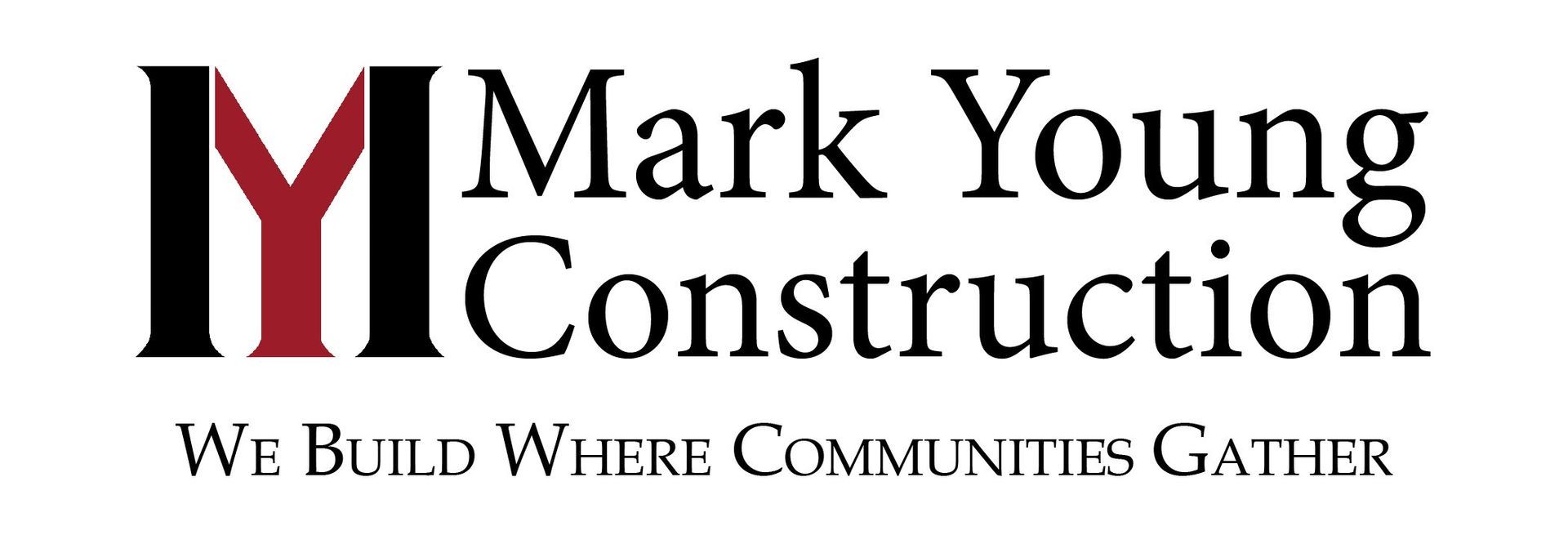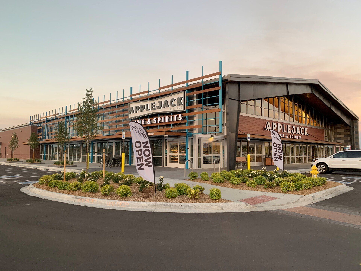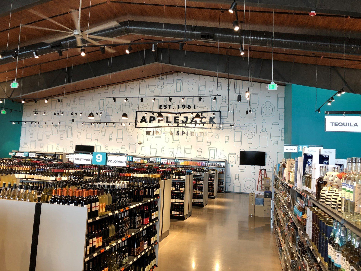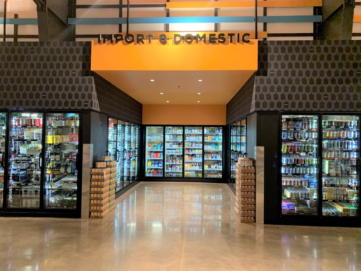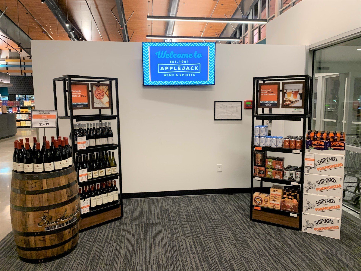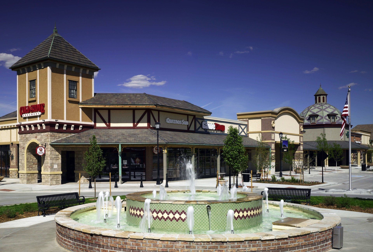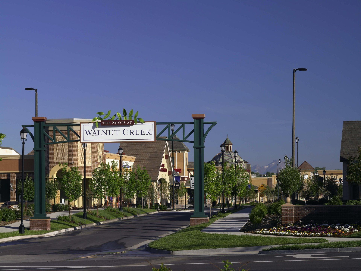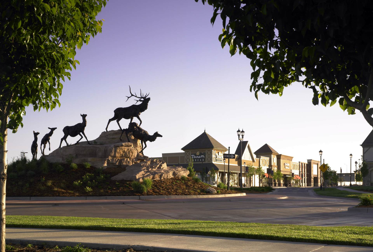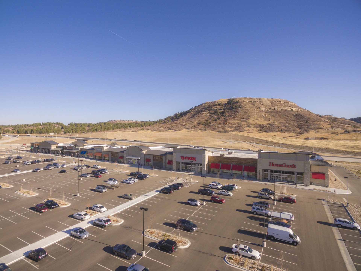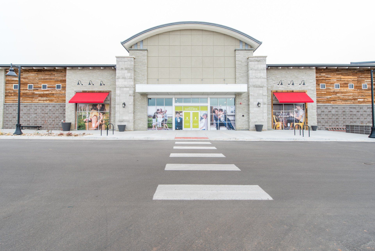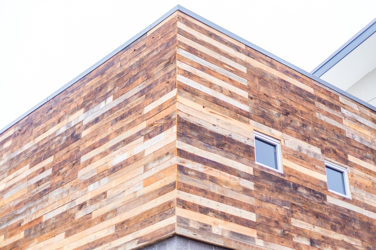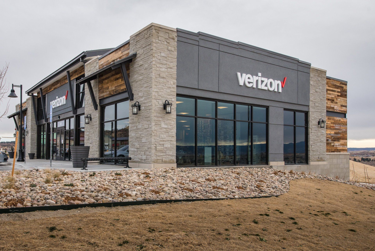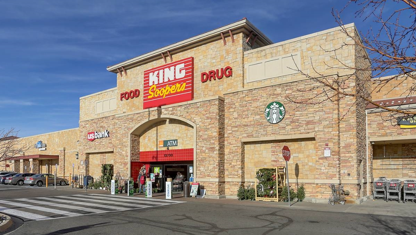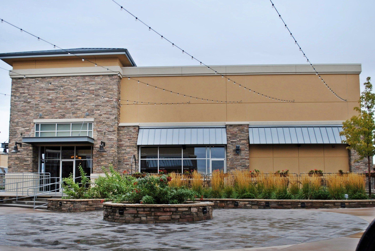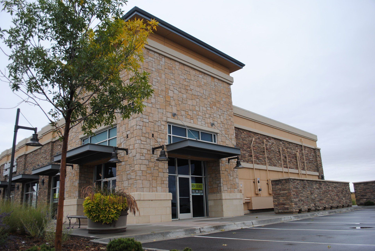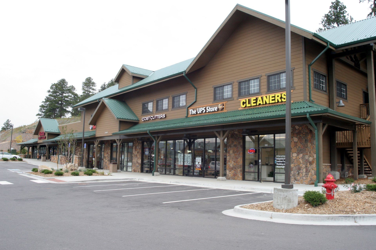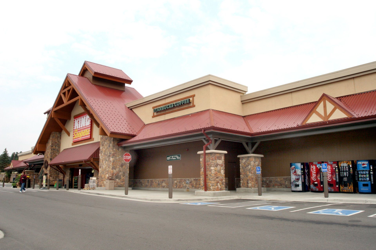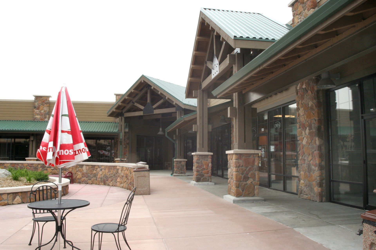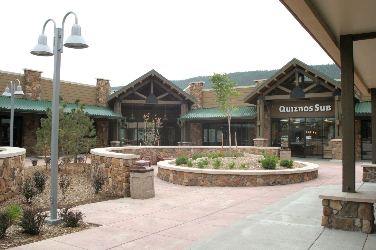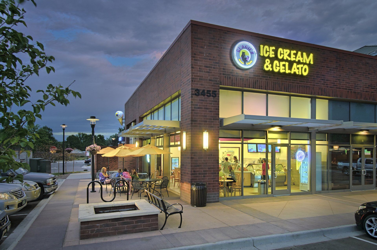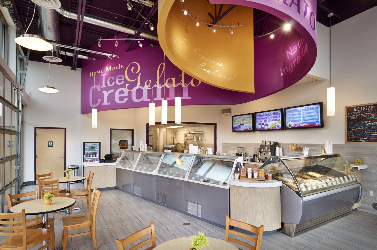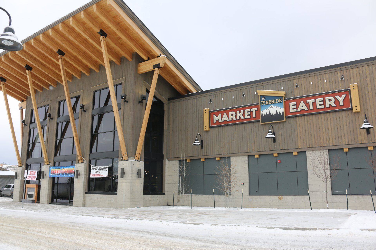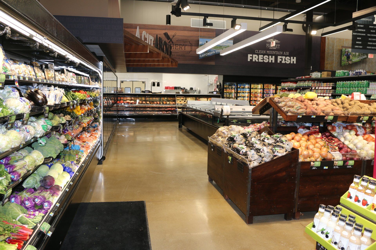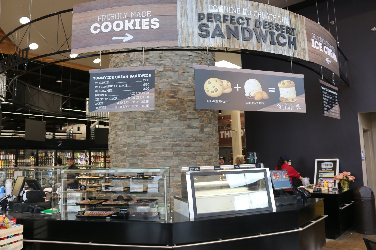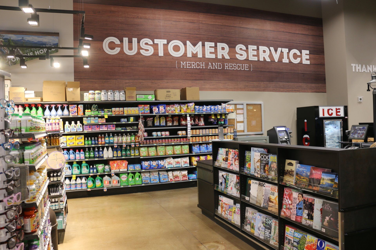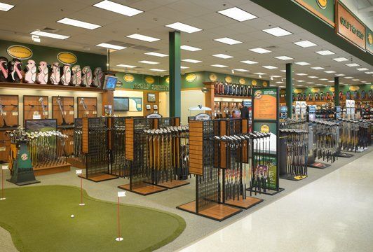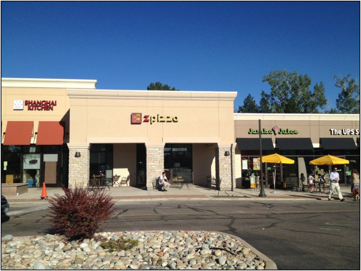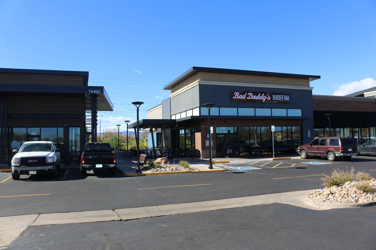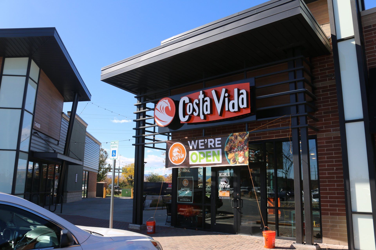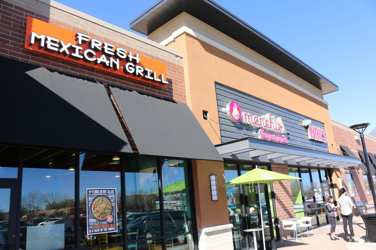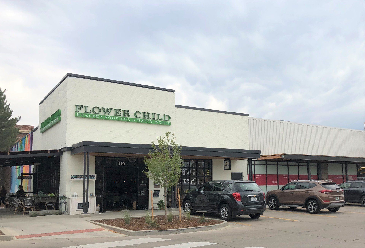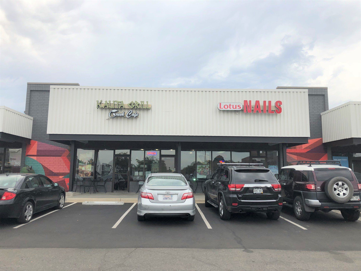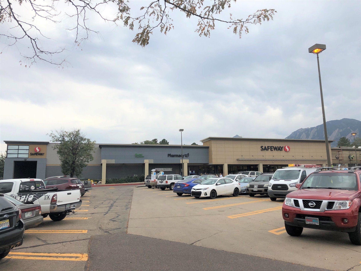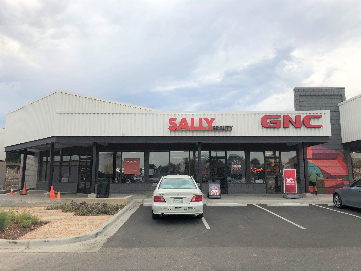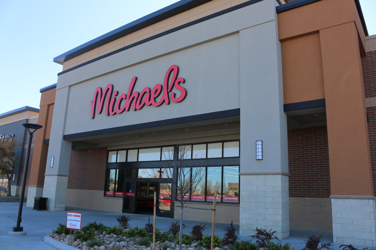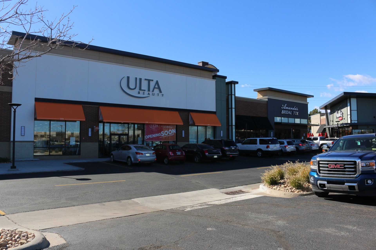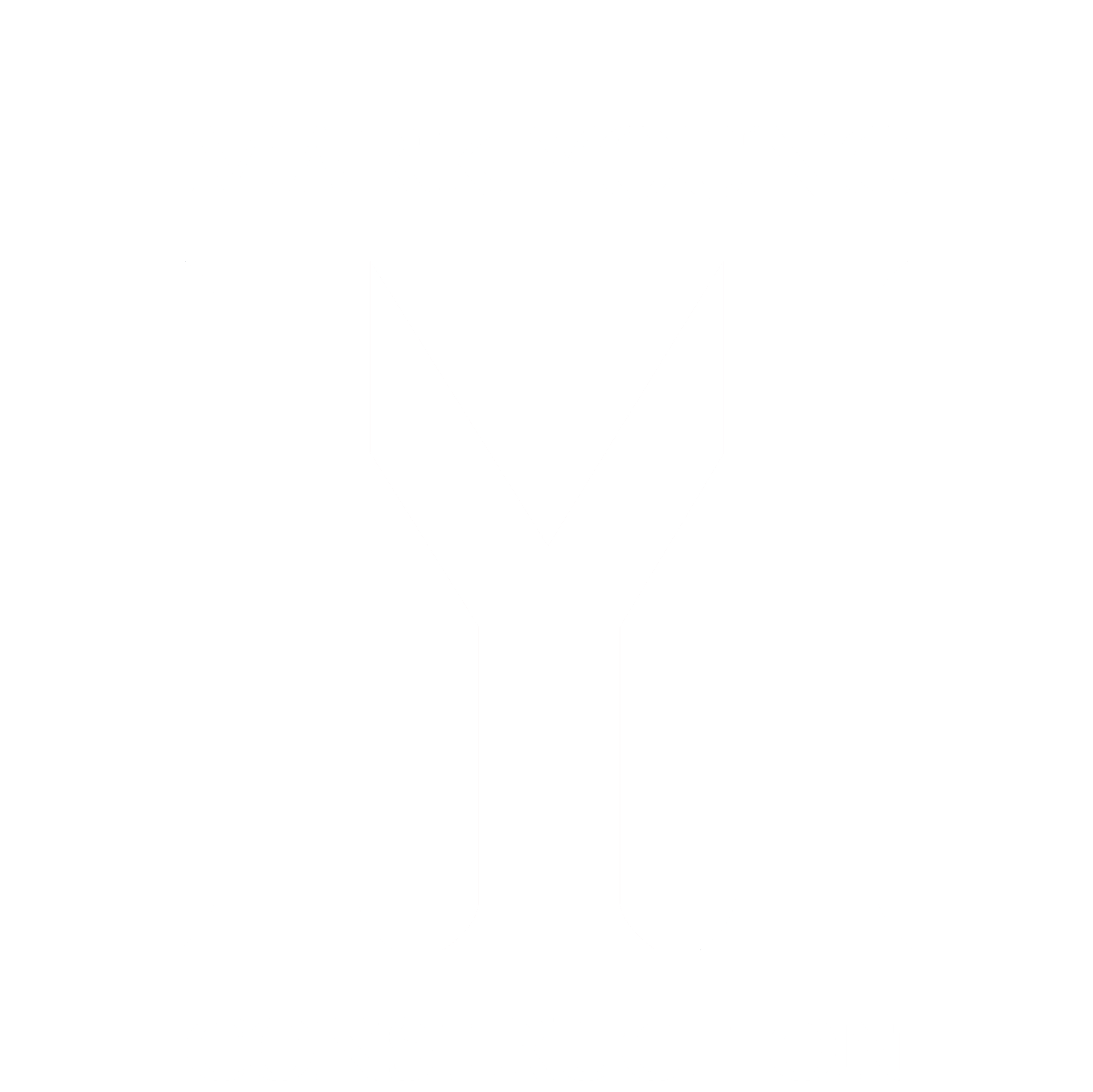RETAIL PROJECTS
Retail projects have been a specialty of MYC for more than 25 years. The projects showcased are a small sampling of the projects we have completed in this category. We have completed large box stores, marketplaces, villages, and more.
Applejack Liquors
The new 37,297 SF, $9M liquor store and food market consisted of a pre-engineered metal building (PEMB) clad with metal paneling, storefront glazing, and standing seam roofing. Portions of the PEMB in public view uses metal studs with brick. Warehouse space is tilt-up concrete wall construction. Sitework included a new parking lot, utilities, and landscaping. Interior work includes colored slab-on-grade, acoustic treatments, kitchen equipment, and high-end finishes and signage.
Client: Applejack Liquors
Location:
Thornton, Colorado
The Shops at Walnut Creek
The $15M Victorian village style, 140,200 SF retail center included nine core and shell buildings, associated parking lots, hardscape, and landscaping. The structure consisted of precast double tee structural slabs and precast walls on grade beams founded on drilled caissons. Facades included a wide variety of finishes including: EFIS, wood, brick, stone, and metal. This project was phased into the phases with overlapping schedules. Due to the phasing of the project, MYC coordinated the safety and traffic for customers and employees utilizing the completed buildings while others were still under construction. MYC self-performed scope including 70,000 SF of sidewalk, 30,000 SF decorative pedestrian plazas, fountains, and custom concrete features.
Won an Award of Merit for Private Commercial over $5M by the American Concrete Institute.
Client:
RED Development
Location:
Westminster, Colorado
Promenades at Castle Rock
The $12.7M Promenade at Castle Rocks project consisted of 120,000 SF of core and shell retail including five junior anchor buildings, two satellite core and shell buildings, and tenant and landlord improvements for Petco, TJ Maxx, ULTA, Verizon, and others. The façade consisted of a variety of finishes including reclaimed barn wood siding that was refurbished. We worked directly with the supplier to get this material and our self-performed crews performed the installation.
Client:
Promenade Castle Rock, LLC
Location:
Castle Rock, Colorado
Hilltop Village
The project consisted of two existing retail buildings of approximately 30,000 SF of leasable space built in 2001. This was an extensive multi-year and multi-tenant project that consisted of interior slab-on-grade and exterior flatwork replacement and subgrade remediation. Significant subgrade heave was encountered due to excessive wetting of subgrade at depths beyond the initial over-excavation limits in 2001. MYC was brought on in 2013 utilizing the CM/GC delivery method to remove/replace all exterior sidewalks and construct new area drainage and lined planters within plaza areas as the first phase of the project. The second phase involved removing the interior slab on grade at an empty tenant space and installing a hybrid structural slab on void at the perimeter and slab on base in the interior portion. This method ensured that the threshold conditions at the grade beams and exiting the building would not be compromised by potential future heave. Subsequently, tenants were relocated and MYC essentially moved around the center until all tenant slabs had been replaced and all spaces were leased. Project included remediation of a number of suites as well as replacing all exterior walks.
Client:
Regency Centers
Location:
Thornton, Colorado
The Shops at Quail Creek
This project consisted of the construction of three new retail buildings, a 100,000 SF King Soopers, King Soopers fuel center, and extensive hard-scaping.
Client:
Shops at Quail Creek, LLC
Location:
Broomfield, Colorado
The Village at Conifer
The $7.4M Village at Conifer consisting of seven stand-alone retail shops ranging from 6,000 SF to 25,000 SF as well as a 65,000 SF King Soopers. The building structure was made up of pre-cast panels, structural steel, masonry, structural timbers, stone, and structural glue-lams. All seven shops and the King Soopers façade were made up of decorative timbers and cedar siding with rough sawn cedar trim to blend into the mountain setting. The Village at Conifer was a unique project as two general contractors worked as a team to complete this project in an accelerated schedule. As MYC constructed the retail shops, Ames Construction Inc. prepared the site. There was daily communication and collaboration to complete this project as efficiently and effectively as possible to obtain a successful relationship between the general contractors, Owners, and architects with a positive end product.
Client:
Aspen Park Investors
Location:
Conifer, Colorado
Kent Place
Kent Place consisted of two new ground up $6M retail buildings, as well as road widening, including acceleration and deceleration lanes, traffic signals, off site and on site underground utilities, and site work. The earthwork for this project consisted of a mass excavation and export of 60,000 CY of onsite material. After excavation two retaining wall methods were constructed to lower the site approximately 5’-20’ below the adjacent roadways. The first portion was a secant wall consisting of drilled caissons, ½ length below grade and ½ length above grade retaining earth on the street side. The other wall was a soil nail wall utilizing drilled shafts with reinforcing rods and high-strength grout. Both walls were subsequently sprayed with colored shotcrete and finished to look like stone blocks.
Client:
Kent Place Investors, LLC
Location:
Englewood, Colorado
Fireside Market and Eatery
MYC completed the tenant finish of this new 20,000 SF grocery store.
Client:
Danimaxx of Colorado, Inc.
Location:
Winter Park, Colorado
Dick’s Sporting Goods Renovation
Scope for this $4.7M project included the renovation of the upper level of an existing retail store for Dick’s Sporting Goods. The 67,540 SF renovation included extensive demolition, structural modifications, elevator replacement, new exterior entrance, and high-end finishes.
Client:
General Growth Properties, Inc.
Location:
Littleton, Colorado
Belleview Square
This project consisted of an upgrade to the exterior façade and flat-work renovation while the facility was still occupied.
Client:
Belleview Square, LLC
Location:
Greenwood Village, Colorado
Shops West at Arvada Marketplace
The project scope included removing sections of an existing strip mall to create three new plazas with stone pavers and planters. New utility services were provided to these new spaces and all spaces received new rooftop units, lighting, and fire sprinklers. The exterior façade was built out with a combination of decorative steel elements, stone veneer, aluminum wall paneling, and stucco.
Immediately after award, MYC presented to the Owner and Architect a list of more than 20 items where we saw opportunities for cost savings. Many of these were pursued and substantial credit was provided to the Owner. MYC encouraged a cost-saving design strategy to build an exterior wall that allowed a bridal shop tenant to operate with as little disruption to their space as possible. Throughout the project, MYC served as a liaison for the Owner to tenants, the City, and utility companies.
Client:
W-PT Arvada VII, LLC
Location:
Arvada, Colorado
Arapahoe Village Façade Renovation
MYC completed the exterior façade renovation at this shopping center in Boulder.
Client:
Regency Centers
Location:
Boulder, Colorado
Former Sports Authority Subdivision Core and Shell Modifications
MYC worked on this new storefront construction project. An old Sports Authority building was broken up into multiple addresses and required tenant finish. Tenants included Michael’s and Ulta. Michael’s required tenant improvements. Ulta required warm dark shell and associated MEP and minor site improvements.
Client:
W-PT Arvada VII, LLC
Location:
Arvada, Colorado
